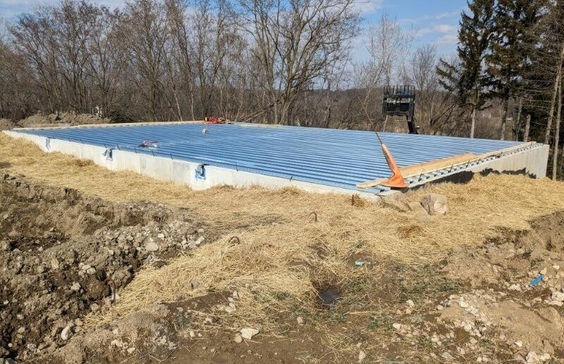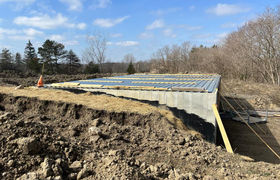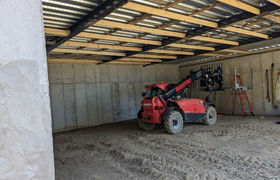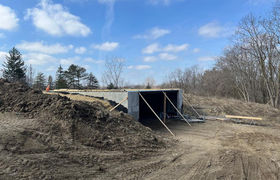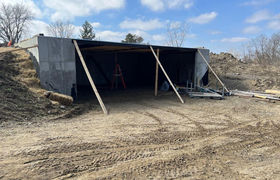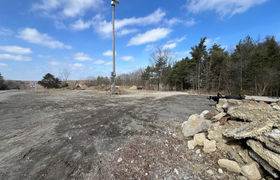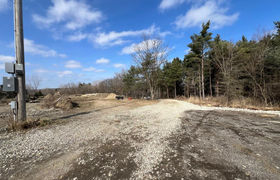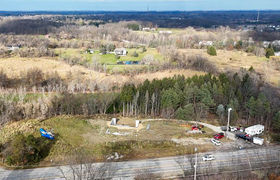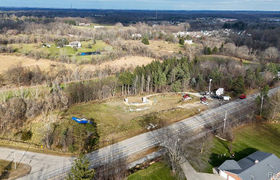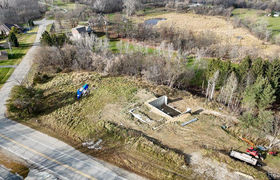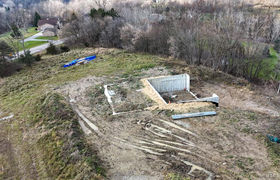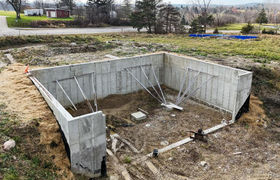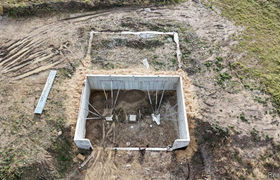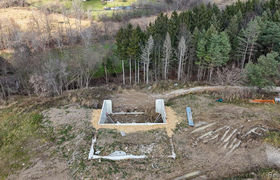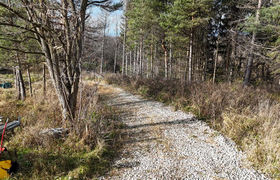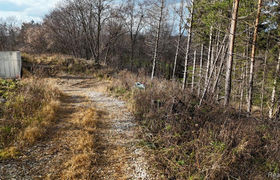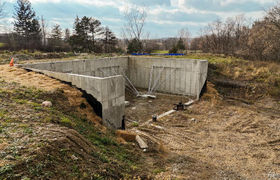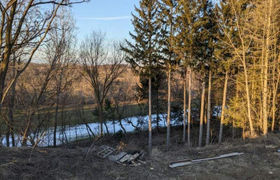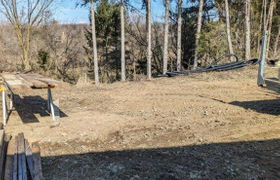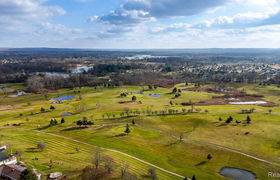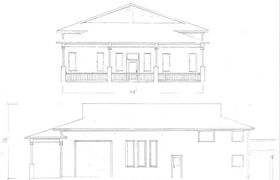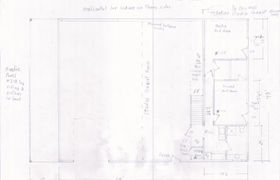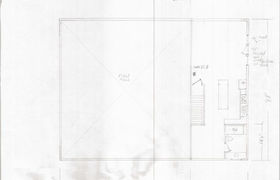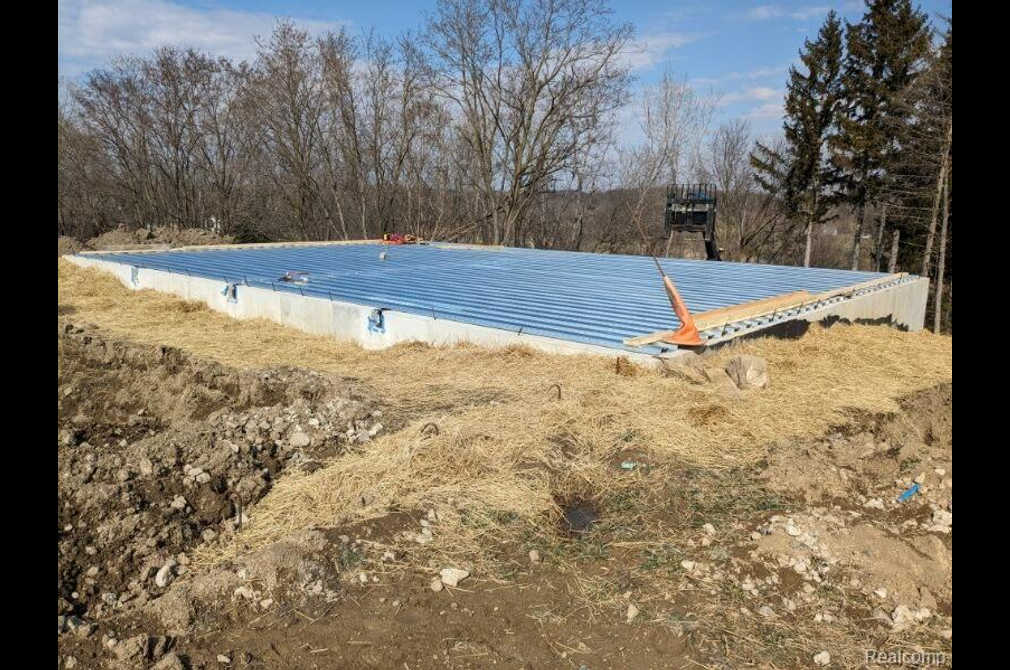$2,882/mo
Updated asking price reflects upgrades owner/builder currently working on including radiant heat flooring in basement and entire living space. Underground utilities with 2 panel 320 Amp electrical service installed May 2024. Basement will be plumbed for bathroom and 'kitchenette' type set up. Basement walls/foundation are poured and construction is underway on this 4.18-acre prime location across from Goodrich County Club! Includes an already permitted build to spec 'Barndominium'. Plans are as follows: 1500 sq.ft. (with 12' ceiling) unfinished drive and walk in/out basement. Gravel drive in place that leads down to the basement which is accessed from the exterior rear of property. 2300 sq.ft. studio/garage/workspace on first level. This space is labeled 'garage' by the city of Goodrich so it is not included in total square footage. Being that this space will have heat and electrical, it can realistically be transformed into anything your heart desires. Studio space to have concrete floors with insulated walls going up 17 feet to a corrugated steel ceiling. 1600 sq.ft. of living space will be divided into 2 stories behind the studio overlooking a stunning scenic view. First floor will accommodate bedrooms and second story boasts an open floorplan with kitchen and living area. Full baths on both the first and second levels. Laundry/utility room on first floor. Living space will have concrete floor on first level and subfloor on second level. Concrete pad 'front porch' will come out 10' and span the front of the house and be visually finished from the curb. Exterior to be horizontal metal siding and metal roof will have a crinkle finish to avoid snow slide off. Property is currently permitted for septic and well. City sewer is available. At this stage, some builder approved changes can be negotiated so don't hesitate! Make this dream your reality today! Be advised property is currently a construction zone, therefore hazards may exist should you walk the property.
